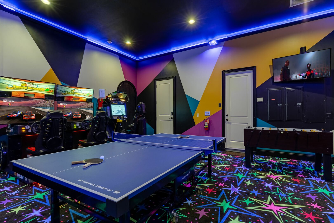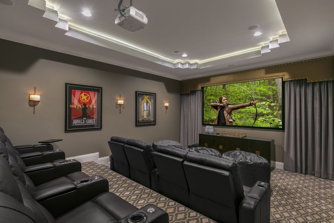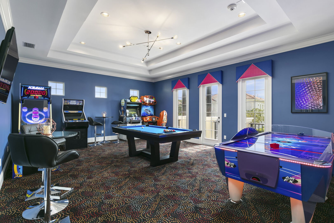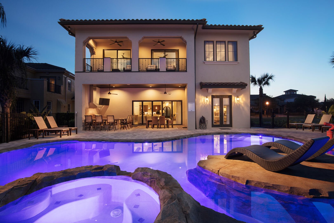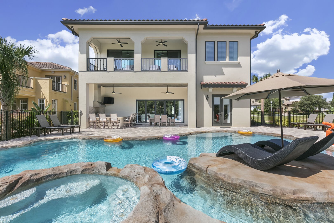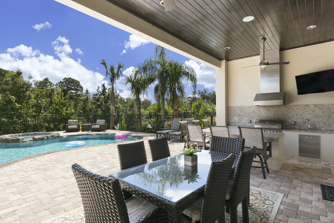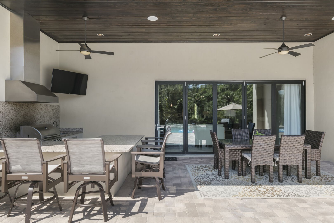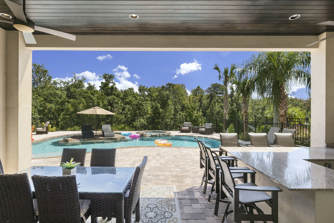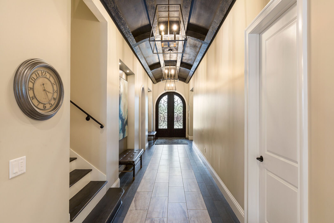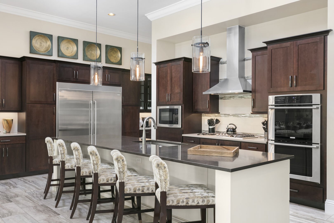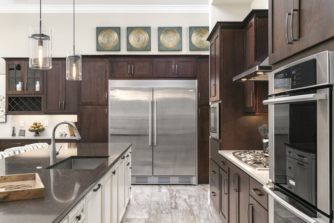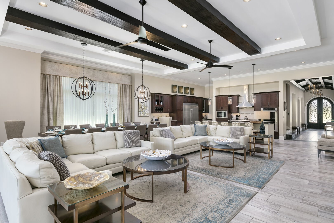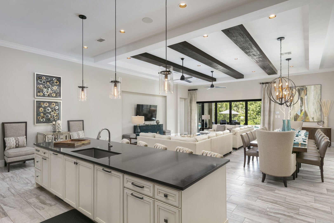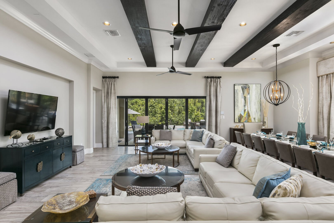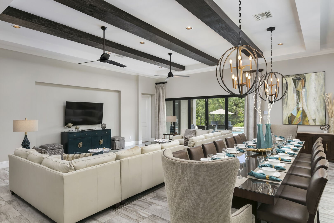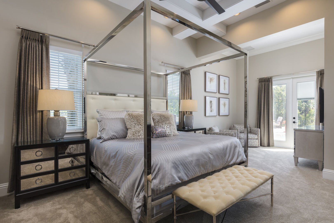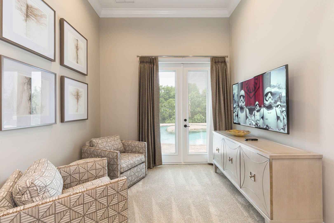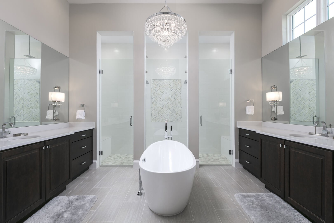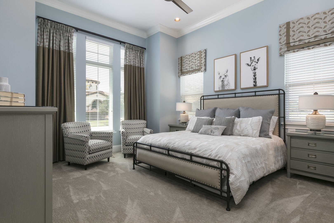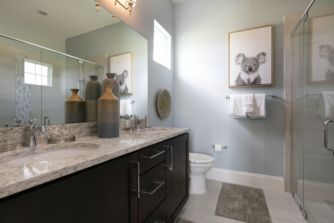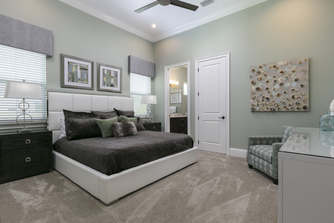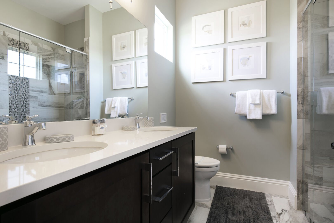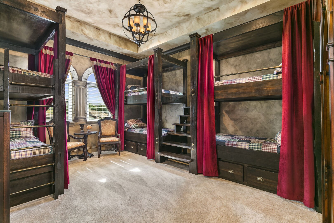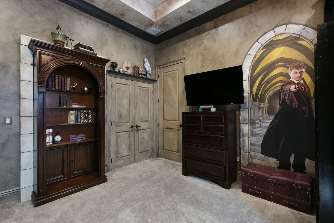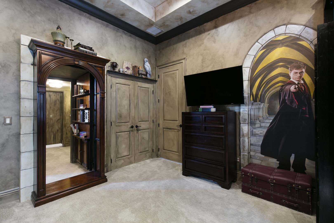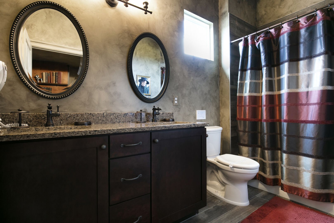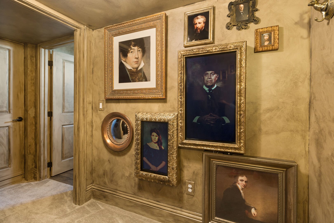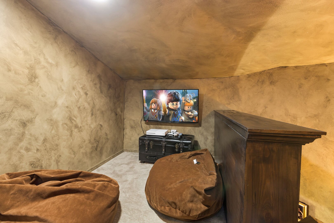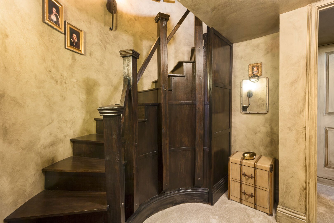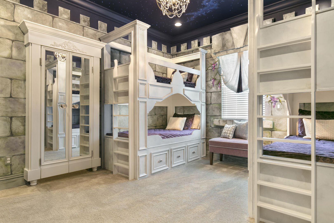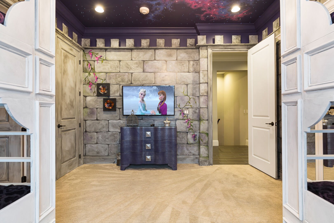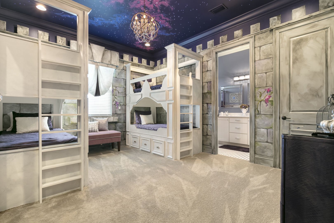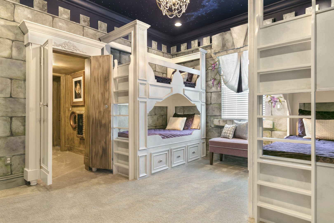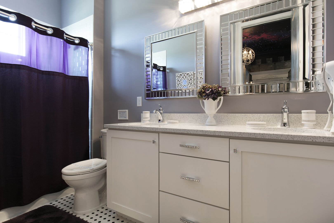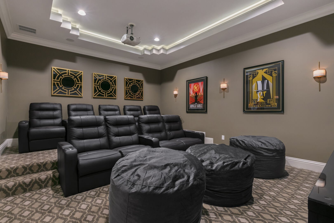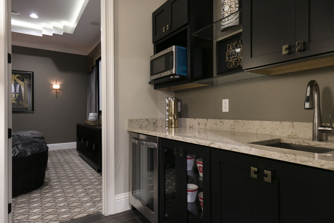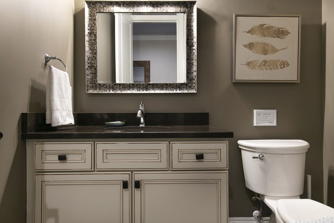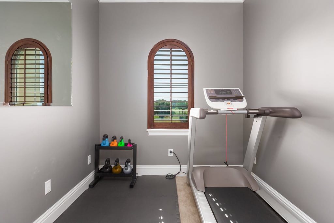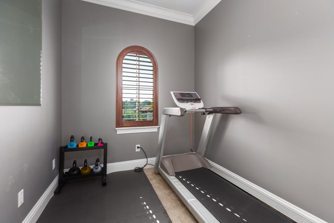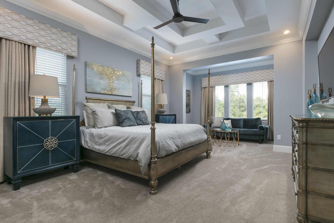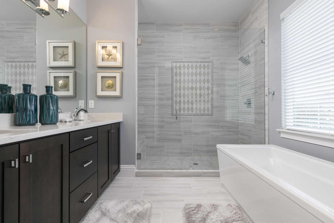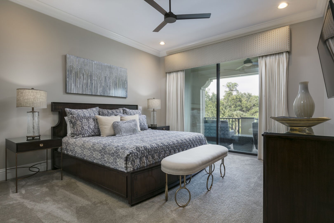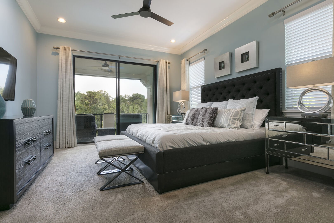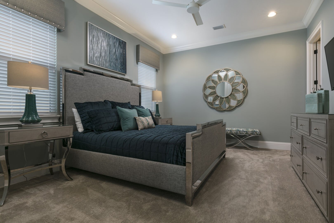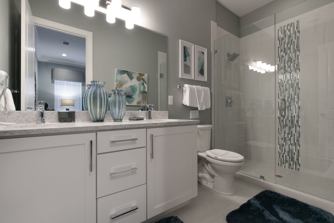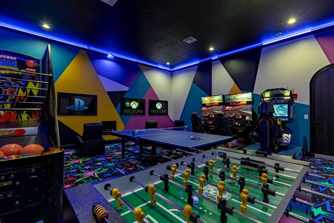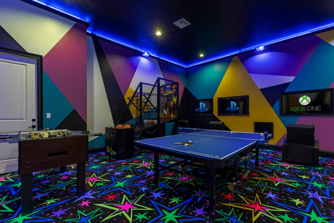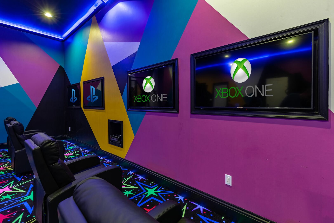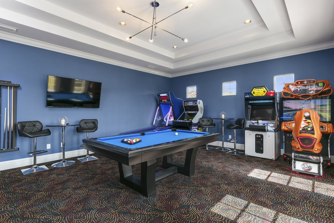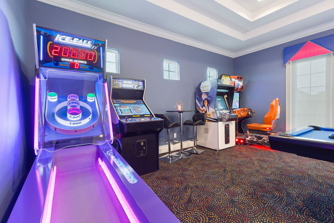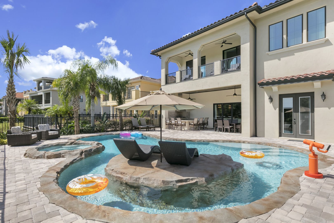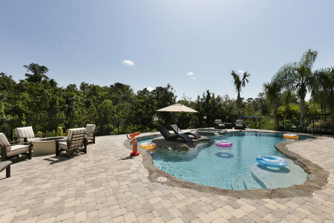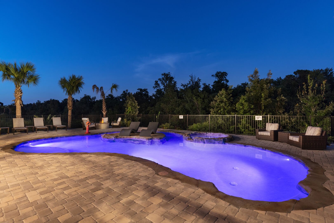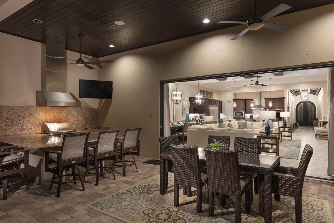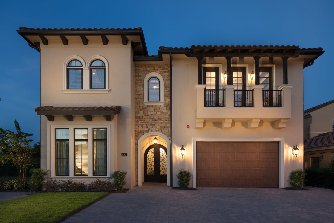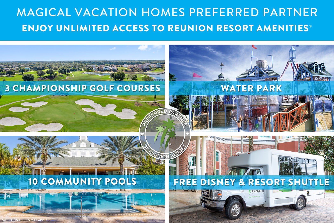Let this home take your breath away as you walk in. The beautiful foyer area will lead you towards the living area and kitchen. The open floor plan will give you stunning views of the pool area from any angle. The home boasts upgraded bi-folding patio doors. The fully equipped kitchen has all you need to prepare home meals for you and the family with high-end stainless steel appliances. It also features has a large breakfast bar to enjoy with seating for 6 guests and a dining table to seat 16 guests. If looking forward to relaxing, the living area has ample leather sofa with seating for 12 for you sit back and catch your favorite show on the 70-inch SMART TV. On the ground floor, you can find three king master suites with an ensuite bathroom and a 50-inch SMART TV. There is a laundry room behind the kitchen area with a full-size washer and dryer and sink. Looking to have some fun, step into the converted AC garage and play ping pong or foosball.
Lounge out in the Florida sun on the pool area. The custom resort-style private pool features a spillover spa, lazy river, and a water cannon. There is also an island lounge area, a summer kitchen, 50-inch LED TV, surround sound, outdoor shower, fire pit, and 7 sun loungers for you to soak up the Florida sun. Whether it is floating on the lazy river, grilling in the summer kitchen, or taking in the evening by the fire pit, you and your family will have a vacation of a lifetime.
Head up to the second floor, where you can find the rest of the bedrooms and amenities. There are three king master suites all with ensuite bathrooms, access to the patio balcony, and 50-inch SMART TV. There is one more master suite with a king size bed, en-suite bathroom, and a 50-inch SMART TV. The kids bedrooms have their own unique features. Let the princesses sleep in royalty with the castle courtyard bedroom which features two custom twin over twin bunk beds, ensuite bathroom, and a 50-inch SMART TV and a spectacular fiber optic lit ceiling. The boys will also have their own unique bedroom with three custom twin over twin bunk beds, en-suite bathroom, and a 50-inch SMART TV. The kid s bedroom will have access to the secret kids zone. Be greeted by the talking portraits in the secret kids zone. The kids can play their favorite video game with the PlayStation 4 or Xbox One and 50-inch SMART TV.
There is more in store on the second floor. Host a movie night in the private theater room which features an 110-inch projection screen, 1080p theater projector, and leather recliners to seat 9. It also has an Apple TV, SMART Blu-ray player, surround sound, wet bar with sink, microwave, and wine cooler/fridge. Another room where everyone in your party can enjoy is the games room. The games room features different arcade machines such as Fast Furious SuperCars Racing, Star Wars Trilogy, and Arcade Legends. There is also an Ice Ball FX alley roller games, pool table, air hockey table, and a 60-inch SMART TV. Play all day long in the games room and have the best vacation ever. Keep up with your workouts while on vacation in the custom gym also located on the second floor.
Wanting to feel on vacation? Listen to some of your favorite music inside and out on the home Sono s system controlled by a wall mounted tablet. All of this located in the prestigious Reunion Resort just 6 miles to Walt Disney World Resort. Your next vacation will be the best one yet in this luxurious villa with all the amenities featured.
Disclaimer: There is a possibility the home can vary slightly than what the photos show in the 3D Tour. Please refer to the current images in the image slider above. Please call for any questions you may have about the home.
This property is managed by a local property management partner who will assist you during your stay.
Disclaimer: Firepit(s) not allowed for guest use, homeowner use only.
| Bedrooms/Bed Sizes Master Suite #1 - King (Ground Floor) Master Suite #2 - King (Second Floor) Master Suite #3 - King (Second Floor) Master Suite #4 - King (Second Floor) Master Suite #5 - King (Ground Floor) Master Suite #6 - King (Ground Floor) Master Suite #7 - King (Second Floor) Bedroom #8 - Twin/Twin Bunk Bed x2 (Second Floor) Bedroom #9 - Twin/Twin Bunk Bed x3 (Second Floor) General 6,838 sq. ft. of luxury accommodation Conservation view Lazy River Gym SMART TV throughout Sonos sound system Summer kitchen Formal dining for 16 Large gourmet kitchen Breakfast bar seating for 6 Stainless steel appliances granite countertops Living Area 70-inch SMART TV Blu-ray player Leather furniture |
Pool/Patio Custom pool and spillover spa Luxury patio furniture Lazy River Island lounge Water cannon Summer kitchen 50-inch TV Firepit Access to half bathroom Pool Safety Fence with Self-Closing Door Games Arcade Room Fast Furious SuperCars racing Arcade machine Star Wars Trilogy Arcade machine Arcade Legends Arcade machine Ice Ball FX alley roller game Pool table Air hockey table 60-inch SMART TV Secret Kids Zone 50-inch SMART TV Xbox One Access via secret doorways Laundry Room Full-size washer and dryer x2 Ironing board iron |
This home is managed by a Preferred Partner of Reunion Resort. This property has resort membership, therefore when you book with a Preferred Partner of Reunion Resort, you will have access to the following amenities:
- Access to 5-Acre Water Park and Lazy River
- Shuttle to Walt Disney World
- Shuttle Service throughout the resort
- Three Championship Golf Courses designed by Arnold Palmer, Tom Watson, and Jack Nicklaus*
- Golf Short Game Practice Area
- Tennis Centre*
- Miniature Golf Course*
- Pickleball**, FootGolf**, Bocce Ball
- Access to 10 Community pools throughout the Resort
- On-Site Restaurants and Bars
- Bicycles for 1-hour use at the resort per day
- Golf Cart Rental* (Based on availability upon arrival)
- Access to Self-Service Business Center
- WiFi internet access
- Access to Seven Eagles Fitness Center
All Activities are based on availability *Additional fees apply.
**Fees will apply for rental rackets and balls. Foot Golf is available after 3:00 pm on select days
**Fees will apply for rental rackets and balls. Foot Golf is available after 3:00 pm on select days
Terms Conditions
Payment Terms - Outside of 60 days from arrival, the initial deposit is 20%, the remaining balance is due 60 days prior to arrival. Inside of 60 days of arrival full payment is required.Cancellation Policy - Penalty is 20% from the initial date of booking up to 30 days prior to arrival. 50% if less than 30 days prior to the arrival date. 100% if less than 15 days prior to arrival date.
Check-in: 4:00 PM / check out: 10:00 AM
Early or late check-in/out: 1/2 nightly rate
No smoking / No pets
By state law occupancy of property must not be exceeded
13.5% sales and tourist tax (not included in nightly rate)
One-time cleaning fee required upon all stays
Daily housekeeping services are available upon request
Bookings made within 30 days of the arrival date must check-in during office hours before the access information is released. The credit/debit card used for payment must be shown along with a valid driving license or passport in the same name as the card. As well as a utility bill with the same address as the card billing address. Pre-Paid cards are not accepted.

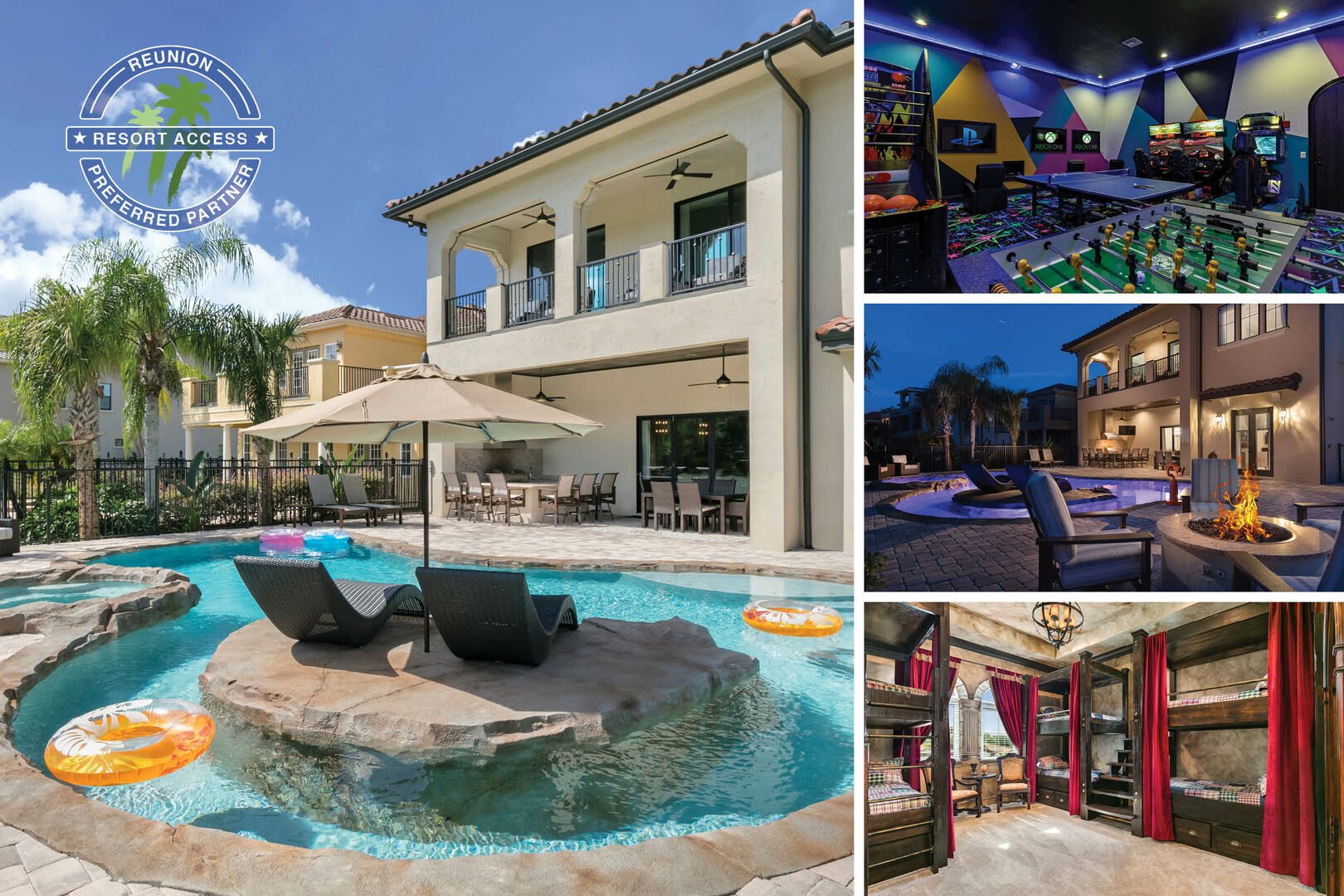
 9
9 9.5
9.5 24
24 Beds
Beds Baths
Baths Comments
Comments
 Secure Booking Experience
Secure Booking Experience
